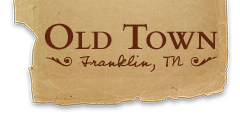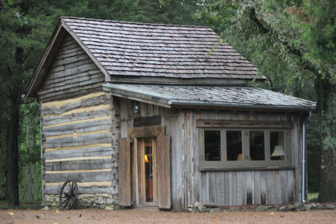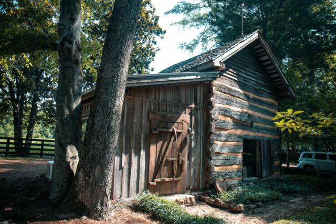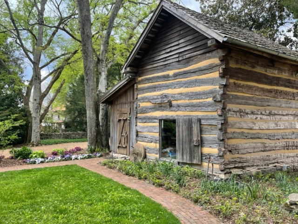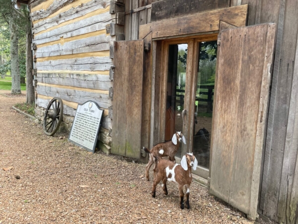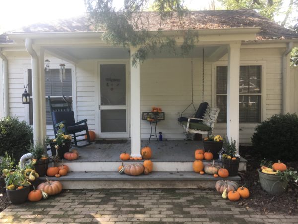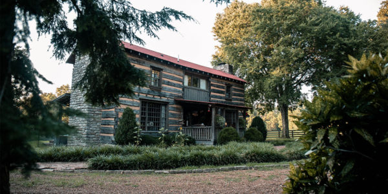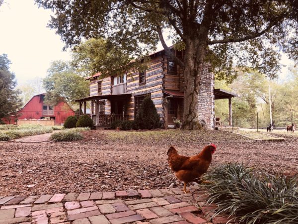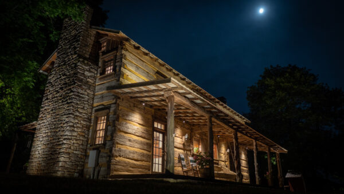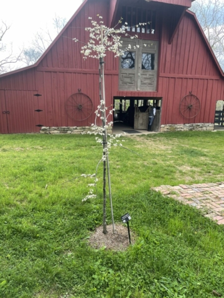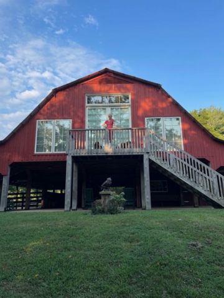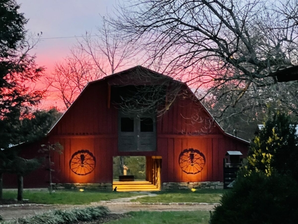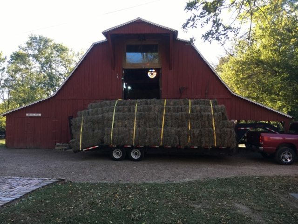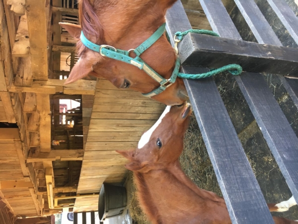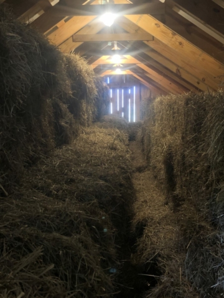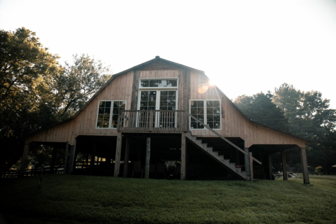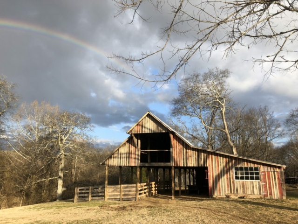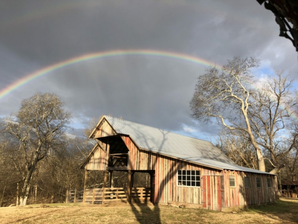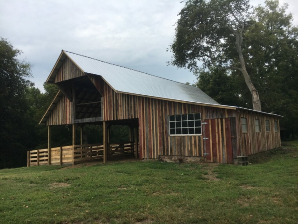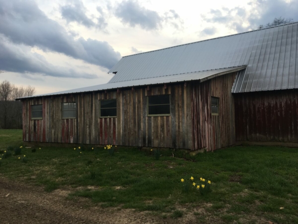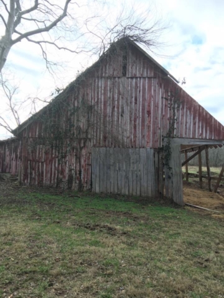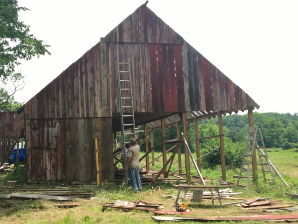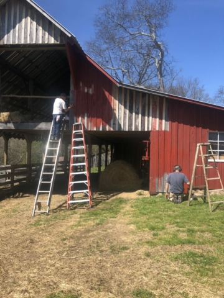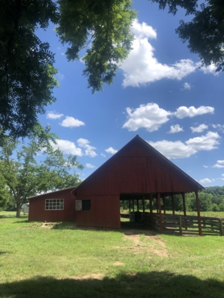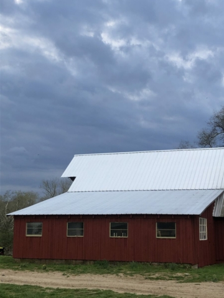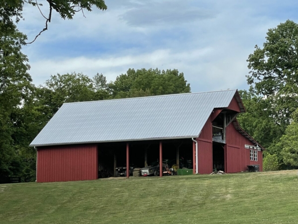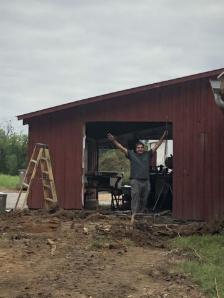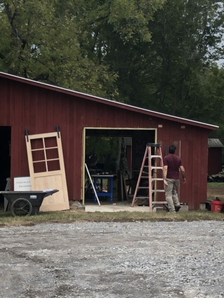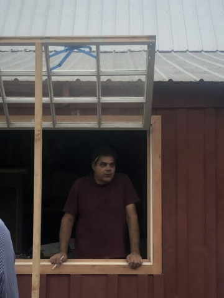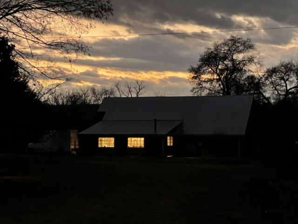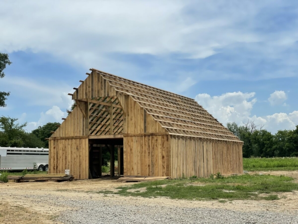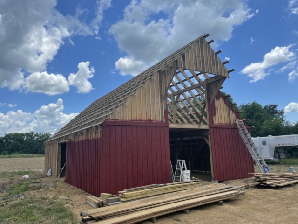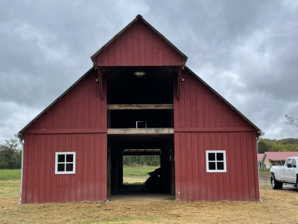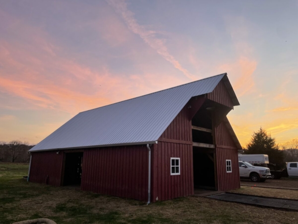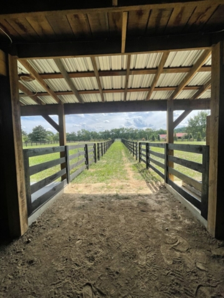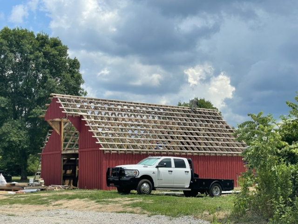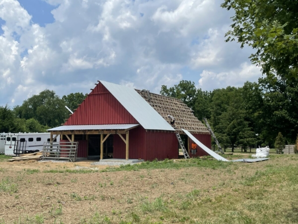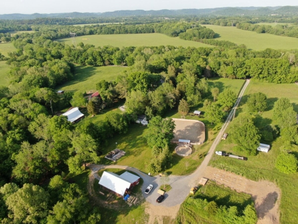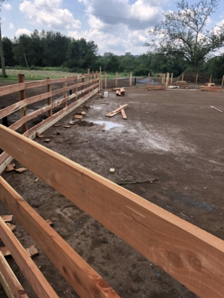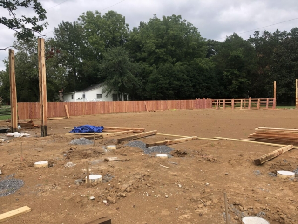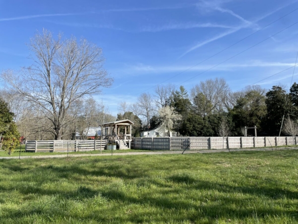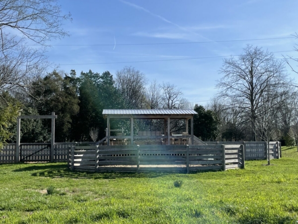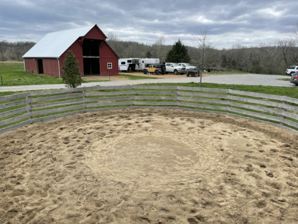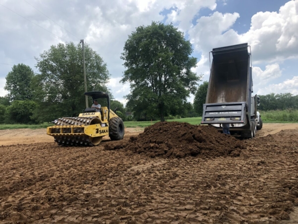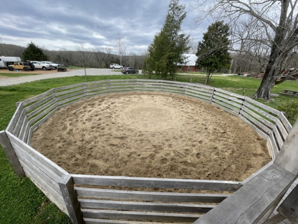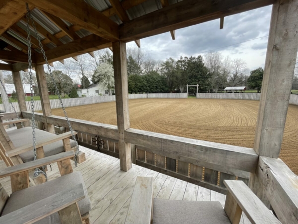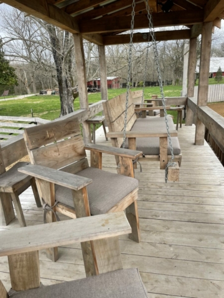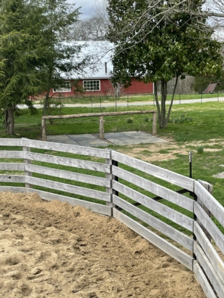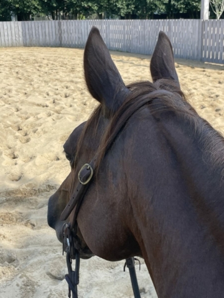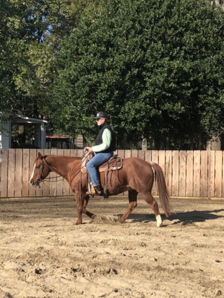Smokehouse
The Smokehouse has a rich history beginning in 1844-45 when it was constructed just prior to beginning the construction of the Brown residence, just 40 feet away. Much of family life was centered on the process of salting and smoking each fall for the year.
The Smokehouse has over the years served numerous functions, from a cutting room for flowers to Jimmy Buffet’s “Old Town Theatre” and viewing room in the 1990s to the full time, bustling farm office and warm meeting place for passers-by today. Inside the door, you will find a basket of apples and carrots to feed the horses, who seem always conveniently to be peering through the window at just the right time. Occasionally you will find a chicken passing through.
Goodpasture, Henry, Memoirs of Henry Goodpasture, 1979, page 68.“Hog killing time was exciting at Old Town. She [Anna Bell] was in the middle of everything, laying out the meat, salting it, trimming and smoking the hams. On her portable sewing machine which was always at hand she sewed the bags for the sausage and helped stuff them. This last operation was done at night at our farmer Ammon’s house, from which we could hear peals of laughter as she, Ammon, Marry Ann and Willie sat around together working the sausage.”
Tennant Cottage
Nestled between the main residence and the Milk Barn is The Tennant Cottage. The cottage, built in the 1930s and fully restored in the early 1990s, has two bedrooms, a comfortable living room, and a typical farm kitchen, appropriately stocked for canning. The front porch with two white rockers is a favorite place from which to observe all the happenings going on at Old Town.
Log Cabin
Traveling south on the tree-canopied Old Natchez Trace, just after passing the 1801 bridge to the right, you see commanding the hill beyond the Temple Mounds the iconic Log Cabin, with its hand-hewn logs and interlocking corners.
Not original to the grounds, the early 1800s, “dog-trot” log cabin was moved by the Buffett’s from northern Alabama in 1993. In the wide planks of the central breezeway floor you will find inlaid the two-foot in diameter wood carving of the album cover of Changes in Latitudes, Changes in Attitudes, Jimmy Buffett’s breakthrough 1977 album, which remains the best-selling studio album of his career (and contains his biggest single, “Margaritaville”).
Throughout the cabin, one delights in the precise craftsmanship of “the Whittler,” well known regionally for his wooden hinges and latches, his fancifully carved cabinets, and his signature touch of stained glass. The original massive, dug-out, single log salting trough has been preserved as a swing on the back porch of the Cabin.
Tracy and Bill fondly spent two years living in the Cabin during the 2018-2019 restoration of Old Town, enjoying the warmth and crackling of the four fireplaces and rocking for hours on the front porch, sharing stories with friends and family dropping by. Just off the porch, a constant stream of multiple species of birds provided calming entertainment as they feasted from four feeders. And, of course, the chickens made their regular expectant passes by the porch, knowing Tracy would always save a little something for them from the dinner the night before.
Old Red Barn
Built at the turn of the century, the Old Red Barn is a focal point of activity for the farm and family. Over the years the barn, with its century-old footprint of a typical, constantly adapting, working farm barn, the Old Red Barn has been repaired and added to over the years using cedar, poplar, and oak.
One side stays closed to the weather, the other is wide open to livestock. The original grapple system and old hayloft stand unchanged with time.
The large working barn has its own striking character. As one approaches, the first thing noticed is that the old hayloft doors have been replaced (by Jimmy Buffett in 1992) with decorative wooden doors salvaged from Carnegie Hall in New York.
One enters the barn into a central passageway at the end of which sits an old, heavy Virginia millstone (likely quarried from a mountain near where Tracy grew up near Blacksburg), a reminder of those former days of self-sufficiency and hard work and industry and livelihood. To the right are horses curiously hanging their heads over the stall doors open to the pastures, and to the left is parked Tracy’s shiny black 1951 Chevy truck, if not out for a Sunday afternoon drive.
Inside and back to the left is an old, two-seater doctor’s carriage, with a special compartment for the doctor’s bag, which Tracy had restored to its original luster by the Amish in Birdinhand, Pennsylvania 20 years ago.
Boo and two fellow cats, who all spontaneously arrived to the high ground of Old Town during the thousand-year flood in 2010, regularly patrol the barns at Old Town from the comfortable headquarters of their own dedicated stall in the Old Red Barn.
A more recent extension of the barn towards the creek provides a large open but covered space, punctuated by whole cedar tree posts supporting a second floor, for gatherings of friends and family for celebrations and holiday events. This space looks out over a fire pit, high above the creek below and convenient to the outhouse just down the hill.
Milk Barn
Purchased in 2016, the Milking Barn was hidden beneath years of overgrowth. As we began to peel back the many layers of vines, a diamond in the rough was revealed. Structural repairs began in the summer of 2017. The front parlor was remolded in 2020 and fitted for a wood shop to be used by Yosely Pereira, an artist and woodworker from Cuba.
Horse Barn
This structure is our most recent build, taking shape in the summer of 2021. It is a mirror image of the main body of the Milking Barn. Built with features such as a large hay loft, a wash rack, stalls, grooming areas, a large spacious tack room, and a great feed room stocked full to keep all the animals fed year-round. Out back of this barn, you will find two new pastures with lush green grass and some new bur oak trees that will provide shade in years to come.
The Arena
The cutting horse Arena was built on the farm in Tennessee in the summer of 2020. It is a replica of the one located at our Virginia home, Bellevue, designed and constructed (literally, by her hands with Rodney) by Tracy Frist. The Arena is constructed of cedar and is built to withstand the test of time. With the large viewing stand, guests may come and enjoy our horses working and learn all about cutting horses.
